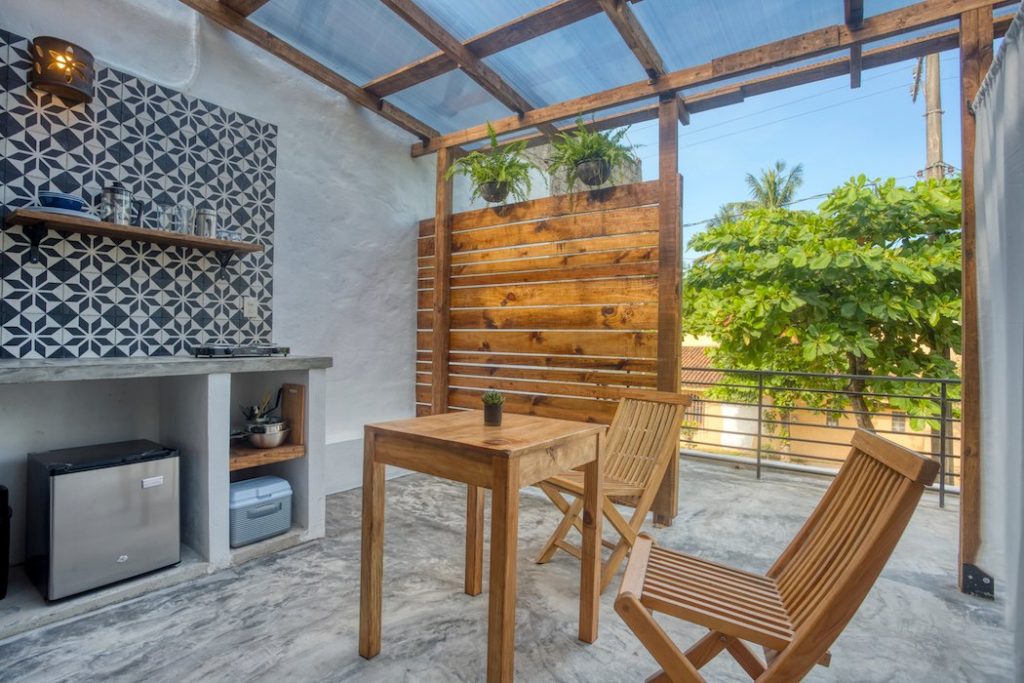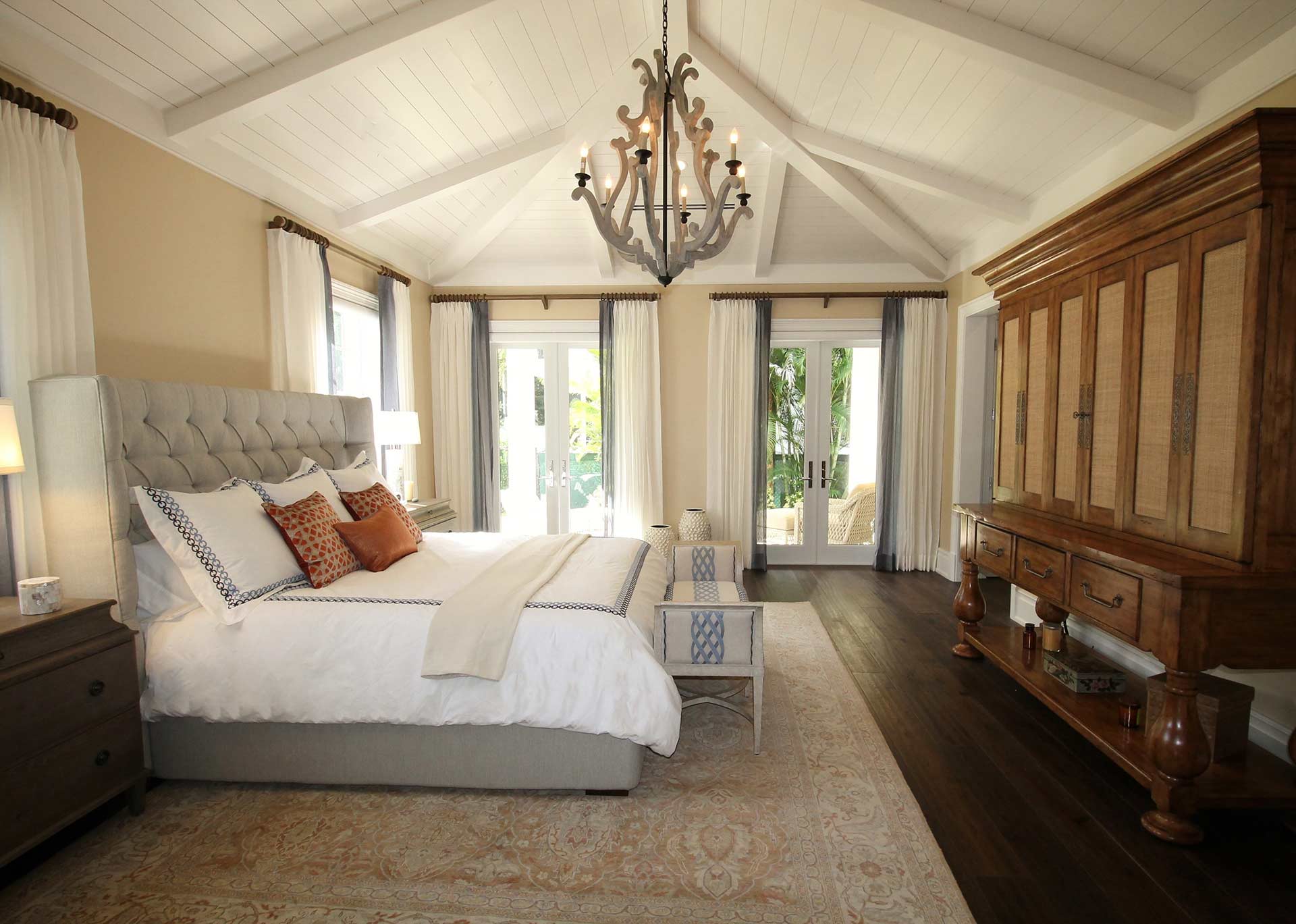You don’t have to be a design expert to make the most of your home’s small spaces. There are several easy and effective design-inspired methods to create the illusion of more living space, even when limited square footage is your reality.
1. Incorporate Mirrors and Reflective Surfaces
Mirrors have long been used as a decor item to help make a smaller space appear larger. It works. Light bounces off mirrors and reflective surfaces like high-gloss backsplash tiles, resulting in a more airy feel to the space. For a true wow-factor, consider painting one wall or even cabinet fronts in lacquer paint for a glossy, highly reflective look. It can be especially effective in a windowless space.
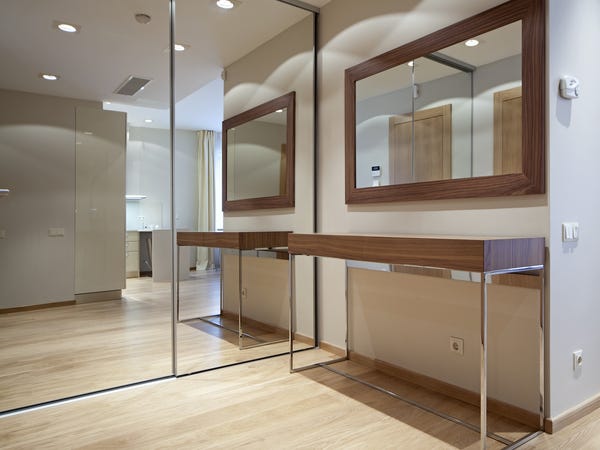
2. Reclaim Floor Space
Got a small living room? Mount that TV to the wall, freeing up the floor space a bulky stand or storage unit might require. Wall-mounted lighting can have an impact in a small space as well, working as both a functional decor element and one that adds style to the room. It also eliminates a floor lamp or end table light.
3. Light and Bright Color Palettes
Lighter colors can make a room feel bigger because they’re generally more reflective, and like mirrors and shinier surfaces, that bouncing light generates a more spacious feel. A lighter paint color typically makes the wall or ceiling feel further away, creating the illusion of more space.
When painting a space that’s long yet narrow, consider using a lighter color on the longer walls and a color that’s one or two shades darker on the shorter walls. This works if you want the room to appear more square, which may give the illusion of more openness.
4. Invest in Multi-Purpose Pieces
Smaller living spaces sometimes require rethinking furniture choices. Multi-purpose pieces are a great way to make the most of a smaller space without compromising on style or function. Look at items like a convertible table that serves as a space-saving side table, but that has sides that fold up to create a dining table for four or six.
A bookcase with a fold-down table-top becomes a workspace, while stackable beds offer a range of possibilities: from daybed to couches to separate twin beds for guests. Another option is a Murphy bed with an integrated dining table, a truly multi-purpose piece of furniture.
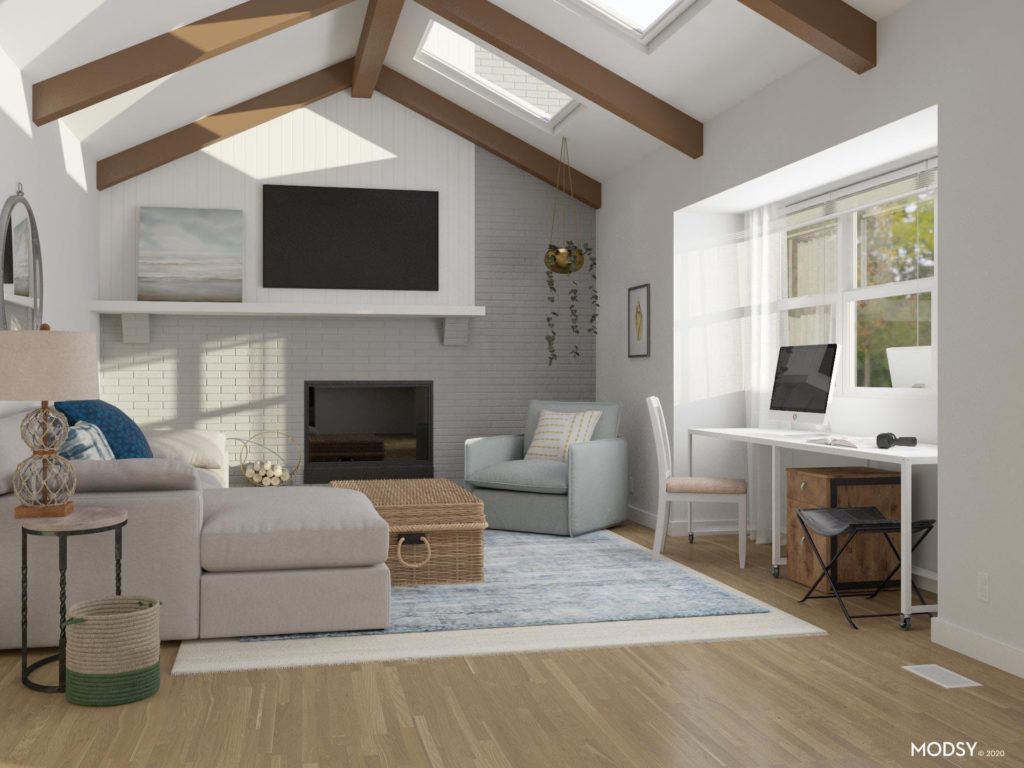
5. Create Custom Storage
Sometimes a small space needs a custom solution for storage. Under-the-bed drawers can replace a space-stealing dresser, while a floating shelf next to a bed may eliminate the need for a bulky bedside table. If considering renovation, built-ins and storage nooks add value and style to the home. Under the stairs is a great place to look for custom storage. Check out how some tiny homes utilize this particular space for ideas on ways to incorporate it into your home.

6. Get Creative with Closets
When storage solutions are met elsewhere, thanks to custom creations, it’s time to look at the closet as space for more than hanging clothes. A closet can be turned into a cozy nook for crafting or a space to work on that book you’ve been planning. Convert a hall closet located near the kitchen into pantry space, especially ideal when cabinets are lacking.
7. Open Up with Windows and More
Any time you can add a window (or more than one) to a space, it will create a more open and airy feel to the room. While it’s not always possible to invest in a renovation that includes adding windows, another solution is a sliding glass door. A kitchen, dining room, or bonus room may be the ideal space to open up with a sliding glass door. It will add a ton of light to the space and provide another entry point to a deck, patio, or yard.
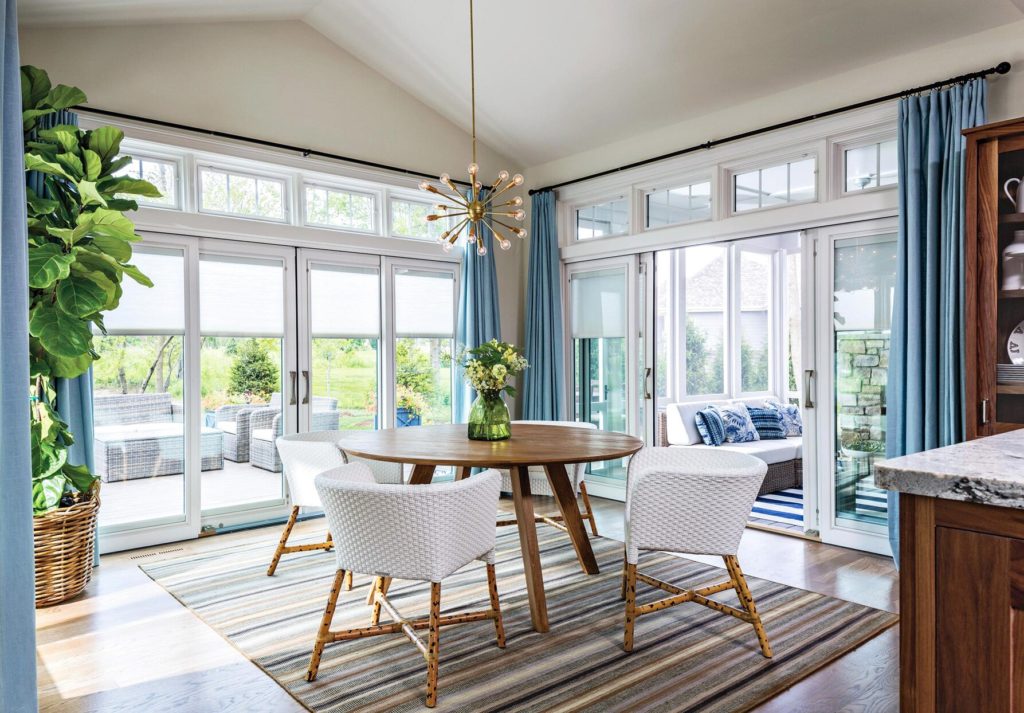
8. Choose Decor to Elongate the Space
Sometimes you can change the look and feel of a room without any type of renovation. Sometimes all it takes is the addition of a rug or other piece of decor. Make a hallway or entrance appear longer by opting for a long rectangular rug versus a circle or traditional welcome-mat style. Turn a vertical-placed mirror into a horizontal position or choose a piece of art that is longer on the horizontal than it is on the vertical.
You can also elongate a room by decorating upward. Choose a loft-style bed and slide a desk or dresser under the bed to make the most of the space. When making use of a loft-style bed or floor-to-ceiling bookcases, ditch the crown moulding that will make the room feel shorter and get lost amid the elongated decor.
Looking for additional design and decor ideas? Check out our Casago Pinterest board.
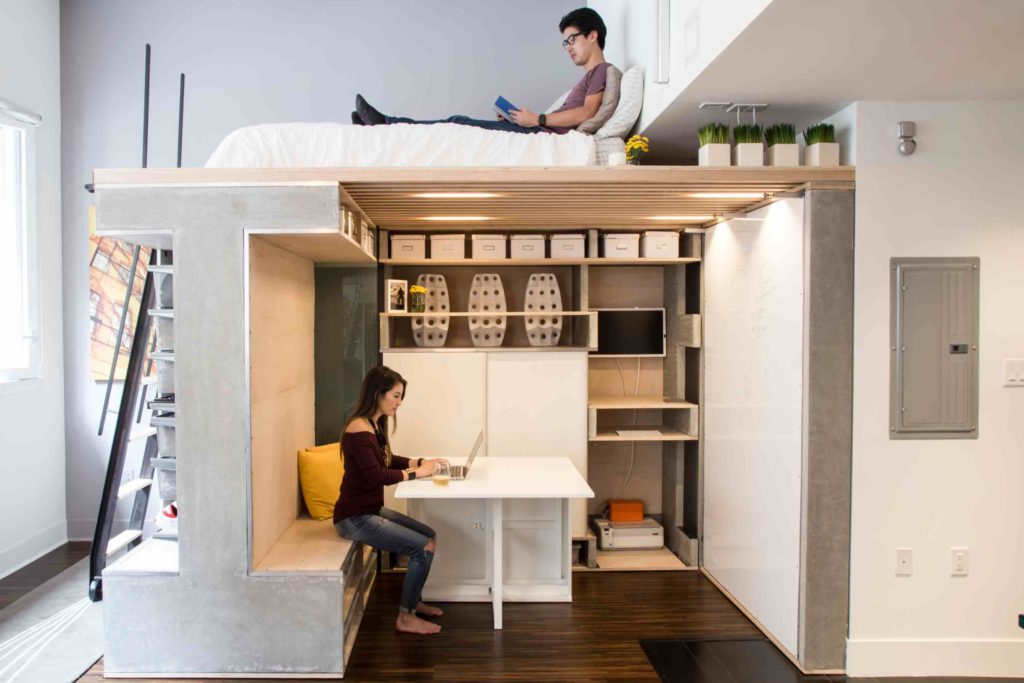
9. Go Big
It may seem as if smaller, more sedate furniture is the way to go when square footage is at a premium. However, for some small spaces, going big with furniture choices can work better. For example, try a luxurious king bed in a small bedroom (if a king doesn’t fit, go with a queen). Make the bed the focal point. A floating headboard that doubles as a shelf helps provide storage and an artistic look.
This same concept can work in a living room. Skip the slim-line chairs and tailored sofa. Instead, opt for modular pieces that can be pushed together to form a great lounging couch, ideal for binge-watching your favorite shows or separated for individual seating when guests are over.

One Last Thought
While you may be looking at redesigning a cozy space in your primary home, don’t forget about those rental properties. It’s especially important to maximize small spaces if the home is one used as an investment property, whether for long-term rentals or as a vacation hotspot. Renters want it all and a well-designed, attractive, and usable space is essential. And if you’re tired of managing your rental or new to the industry, give Casago a look. It’s what we do and we’re experts in our field.




