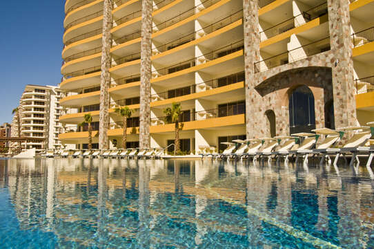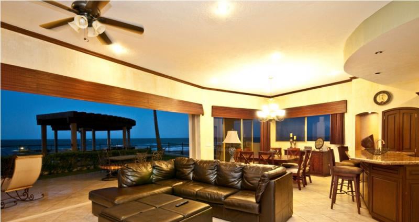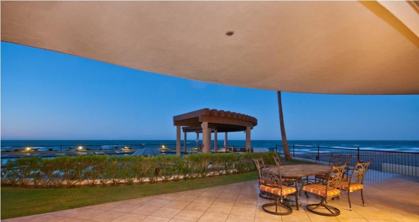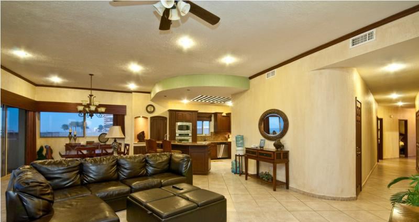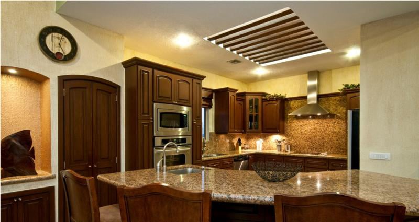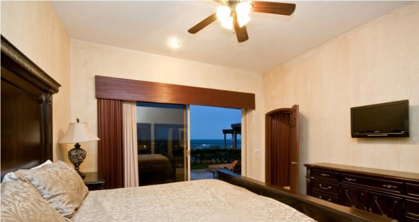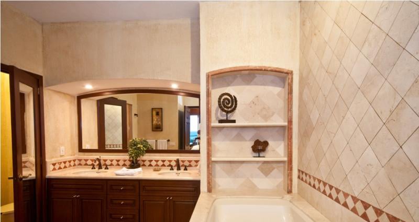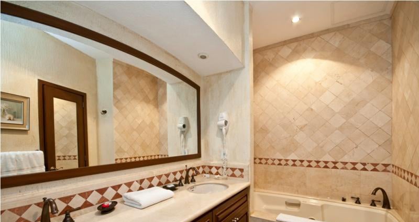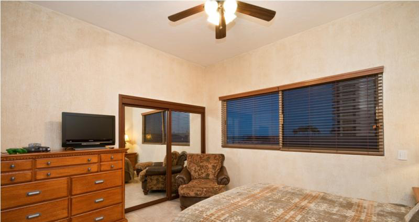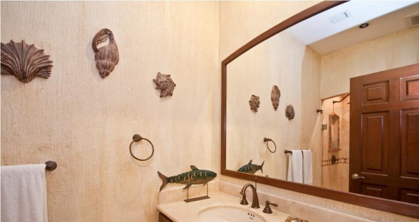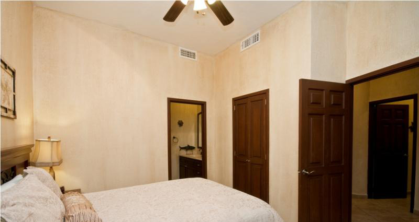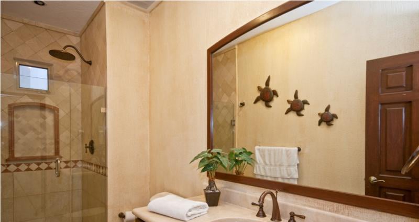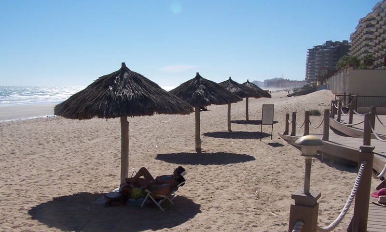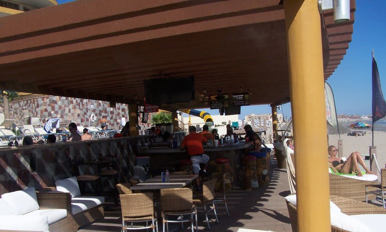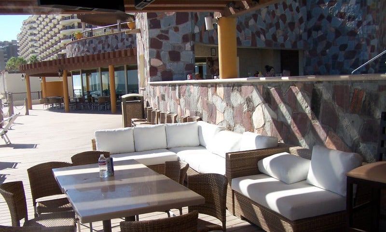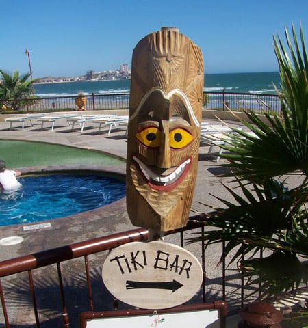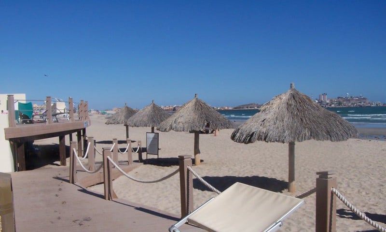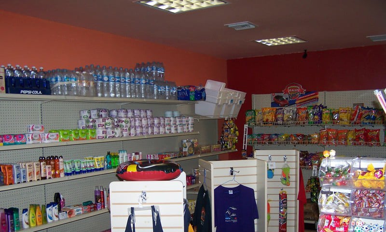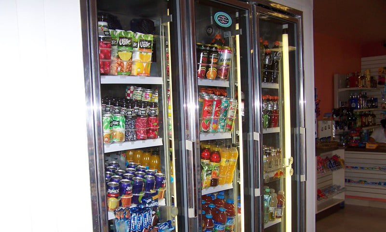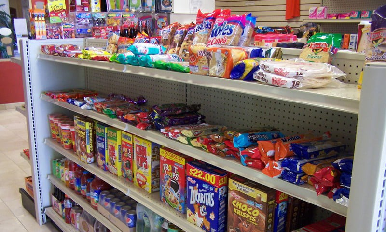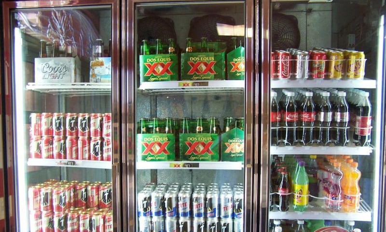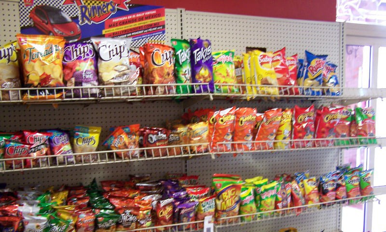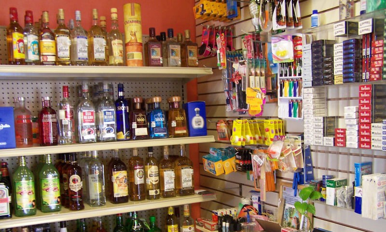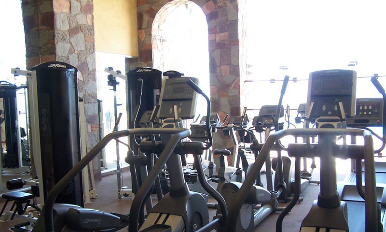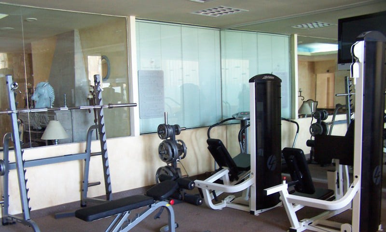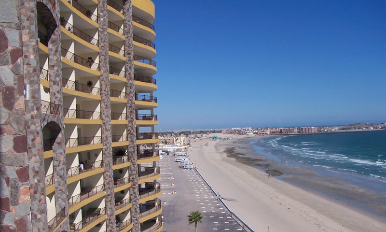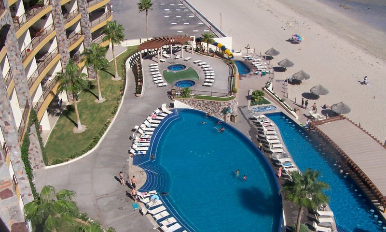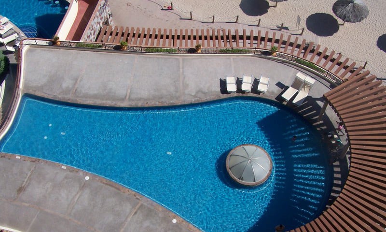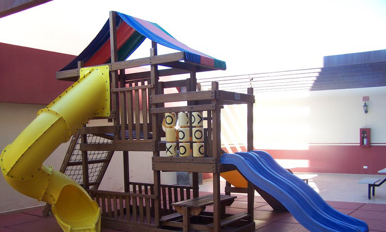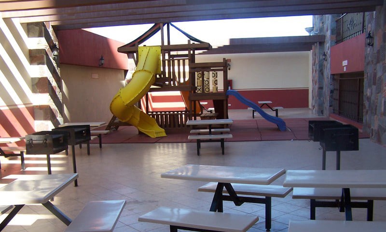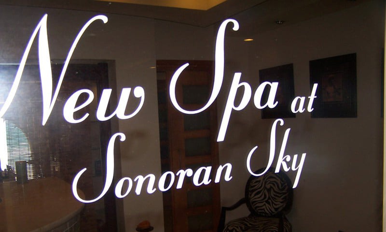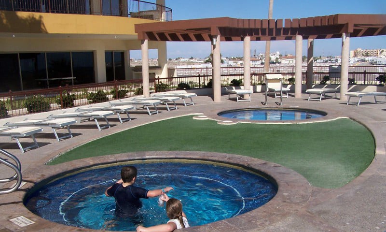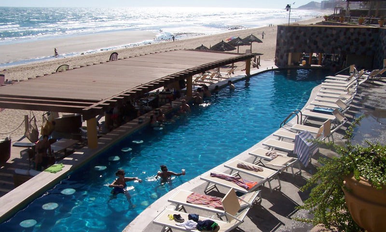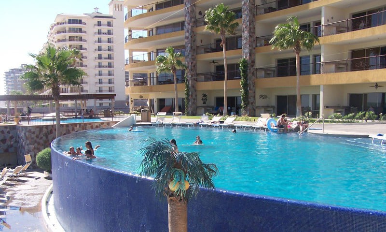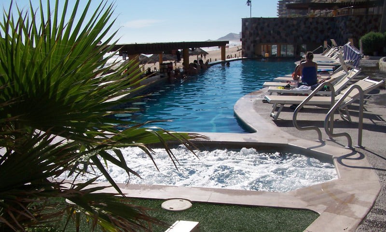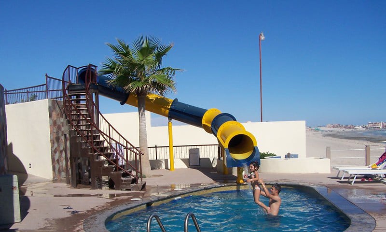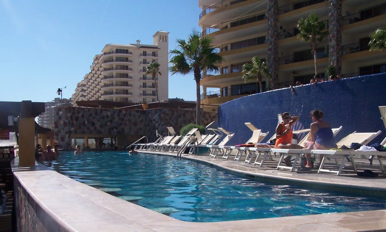Description
This spacious suite is located on the ground level of the Sonoran Sky resort. This is a 4 bedroom, 4 bath corner suite with panoramic views of the beach and the Sea of Cortez. This suite easily accommodates 8 guests. The entrance is very dramatic with a beautiful tile floor, a massive wood door, and a decorative chandelier. Along this hallway are three guest bedrooms and one guest bathroom with a shower and double sink vanity. The 1st guest bedroom has a king-size bed, large 9 drawer dresser, and comfy cloth covered chair. There is a closet with sliding mirror doors and a double window with beautiful views of the ocean. The walls in this room are white and the bedding is pastel. There are a ceiling fan and a flat-screen TV on the dresser. The 2nd guest bedroom has a queen-size bed and a private bath with tub and shower. This room has white walls and the bedding is satin squares with hints of tan, white, ivory and brown. There is a large dresser with a flat-screen TV on top, a one-night stand, and a ceiling fan. There is also a window so you can enjoy the views and the salty ocean air in the evening. The 3rd guest bedroom has a queen-size bed with a private bath with both shower and tub. The vanity has a single sink and marble top with plenty of lighting and mirrors. The walls are white and the bedding is off white. There is a dresser with a flat-screen TV, a 1-night table and a ceiling fan. Further down the hallway is a fully equipped laundry room with washer and dryer and plenty of storage space. The master bedroom has a king-size sleigh bed with a white satin brocade bed set. The matching furniture set includes a very large dresser and two-night tables. Above the dresser is a large wall-mounted flat-screen TV. The closet has sliding mirror doors and there is a ceiling fan for your comfort. The master bath includes double sink vanity with marble countertops, a large mirror and plenty of lighting. The shower is tile with a glass door and a large Jacuzzi bathtub. The colors are all subtle earth tones with dark wood cabinetry. In the bedroom is a sliding glass door that opens onto the first-floor private patio. The living room is very large and open with a brown leather sectional sofa and coffee table. There is a wall-mounted flat-screen TV above the entertainment center, which also includes a DVD player. The walls are white with brown trim molding and a ceiling fan above the sofa. The dining table is square and seats six. The kitchen is fully equipped with stainless steel appliances, plenty of storage and a large pantry. There are a wet bar and breakfast bar with three bar stools. The wall facing the beach and off the dining area is all sliding glass doors. The doors open onto a nicely furnished patio, a built-in charcoal barbeque, a wet bar, and a ceiling fan. There is also a glass top umbrella table with 6 cloth seats, wrought iron chairs. There are also two chaise lounge chairs. The views from this patio are perfect to enjoy the evening sunset while entertaining or just relaxing.
NOTE: There is a designated area on the 3rd floor for the use of charcoal grills and playground for small children. (Charcoal is not included, for sale at convenience store).
Virtual Tour
Amenities
Availability
- Checkin Available
- Checkout Available
- Not Available
- Available
- Checkin Available
- Checkout Available
- Not Available
Seasonal Rates (Nightly)
Location
Reviews
Guest Review
No reviews have been entered for this unit.
Room Details
| Room | Bedroom Details | Baths | Comments |
|---|---|---|---|
| Master Bedroom | King |
|
King Size Bed |
| Guest Bedroom 1 | King |
|
King Size Bed |
| Guest Bedroom 2 | Queen |
|
Queen Size Bed |
| Guest Bedroom 3 | Queen |
|
Queen Size Bed |
 Save
Save
Book Direct & Save!
This spacious suite is located on the ground level of the Sonoran Sky resort. This is a 4 bedroom, 4 bath corner suite with panoramic views of the beach and the Sea of Cortez. This suite easily accommodates 8 guests. The entrance is very dramatic with a beautiful tile floor, a massive wood door, and a decorative chandelier. Along this hallway are three guest bedrooms and one guest bathroom with a shower and double sink vanity. The 1st guest bedroom has a king-size bed, large 9 drawer dresser, and comfy cloth covered chair. There is a closet with sliding mirror doors and a double window with beautiful views of the ocean. The walls in this room are white and the bedding is pastel. There are a ceiling fan and a flat-screen TV on the dresser. The 2nd guest bedroom has a queen-size bed and a private bath with tub and shower. This room has white walls and the bedding is satin squares with hints of tan, white, ivory and brown. There is a large dresser with a flat-screen TV on top, a one-night stand, and a ceiling fan. There is also a window so you can enjoy the views and the salty ocean air in the evening. The 3rd guest bedroom has a queen-size bed with a private bath with both shower and tub. The vanity has a single sink and marble top with plenty of lighting and mirrors. The walls are white and the bedding is off white. There is a dresser with a flat-screen TV, a 1-night table and a ceiling fan. Further down the hallway is a fully equipped laundry room with washer and dryer and plenty of storage space. The master bedroom has a king-size sleigh bed with a white satin brocade bed set. The matching furniture set includes a very large dresser and two-night tables. Above the dresser is a large wall-mounted flat-screen TV. The closet has sliding mirror doors and there is a ceiling fan for your comfort. The master bath includes double sink vanity with marble countertops, a large mirror and plenty of lighting. The shower is tile with a glass door and a large Jacuzzi bathtub. The colors are all subtle earth tones with dark wood cabinetry. In the bedroom is a sliding glass door that opens onto the first-floor private patio. The living room is very large and open with a brown leather sectional sofa and coffee table. There is a wall-mounted flat-screen TV above the entertainment center, which also includes a DVD player. The walls are white with brown trim molding and a ceiling fan above the sofa. The dining table is square and seats six. The kitchen is fully equipped with stainless steel appliances, plenty of storage and a large pantry. There are a wet bar and breakfast bar with three bar stools. The wall facing the beach and off the dining area is all sliding glass doors. The doors open onto a nicely furnished patio, a built-in charcoal barbeque, a wet bar, and a ceiling fan. There is also a glass top umbrella table with 6 cloth seats, wrought iron chairs. There are also two chaise lounge chairs. The views from this patio are perfect to enjoy the evening sunset while entertaining or just relaxing.
NOTE: There is a designated area on the 3rd floor for the use of charcoal grills and playground for small children. (Charcoal is not included, for sale at convenience store).
- Checkin Available
- Checkout Available
- Not Available
- Available
- Checkin Available
- Checkout Available
- Not Available
Seasonal Rates (Nightly)
{[review.title]}
by {[review.guest_name]} on {[review.creation_date]}| Room | Beds | Baths | Features |
|---|---|---|---|
| {[room.name]} |
{[room.beds_details]}
|
{[room.bathroom_details]}
|
{[room.television_details]}
|


.svg)
