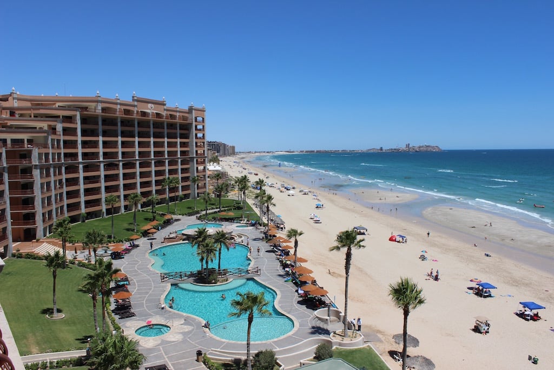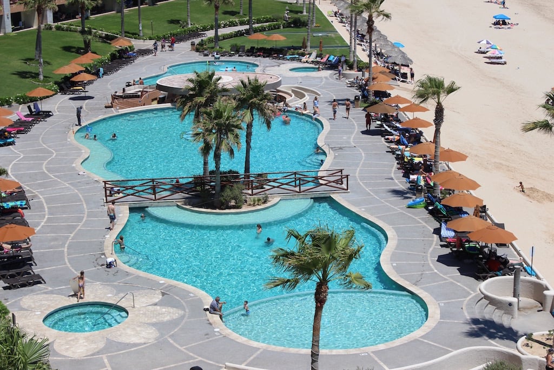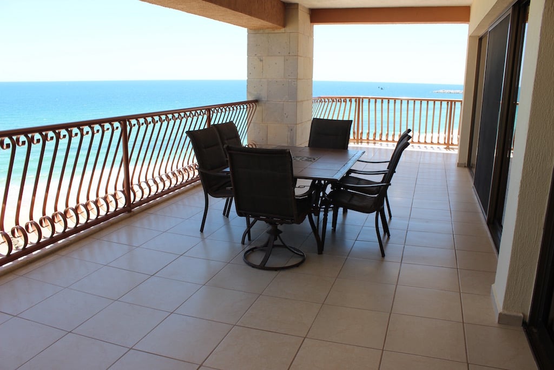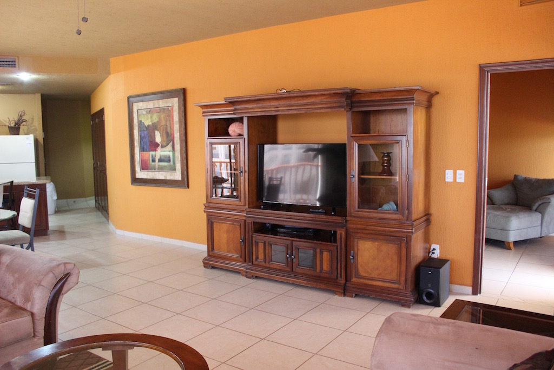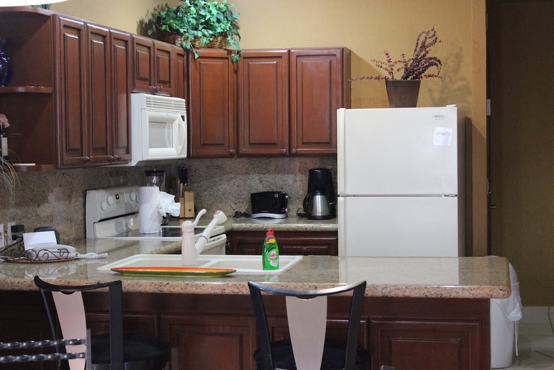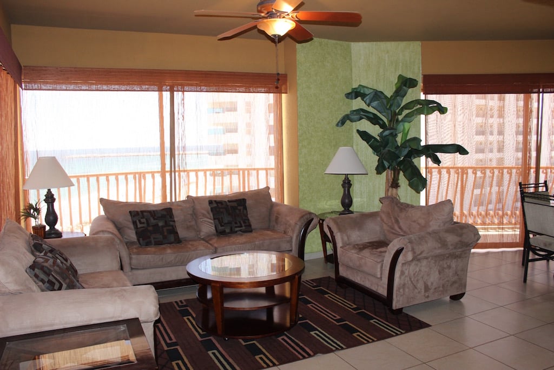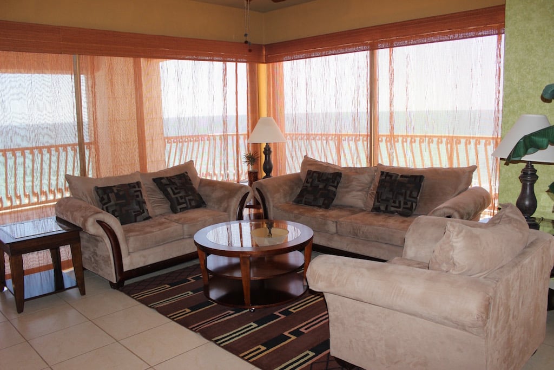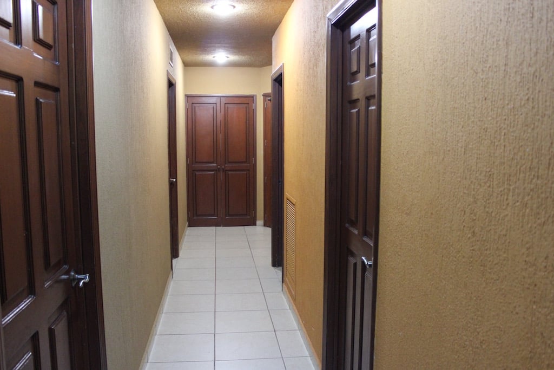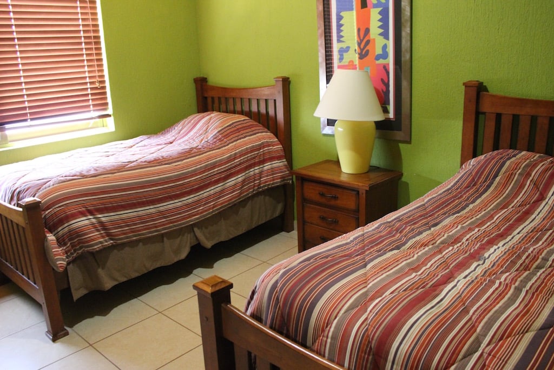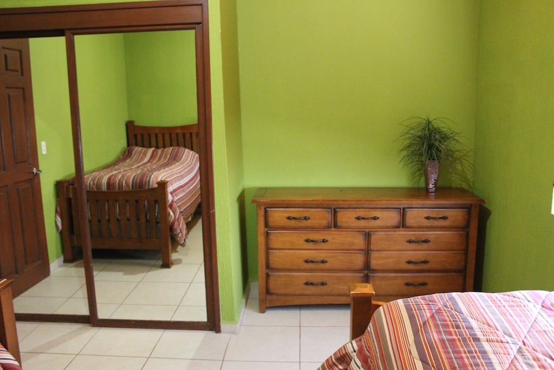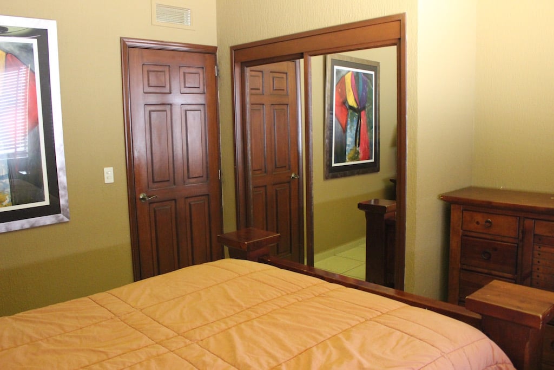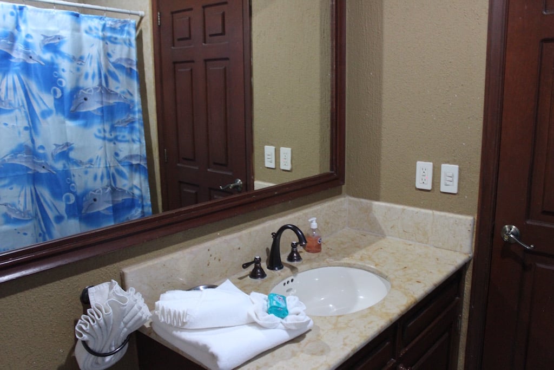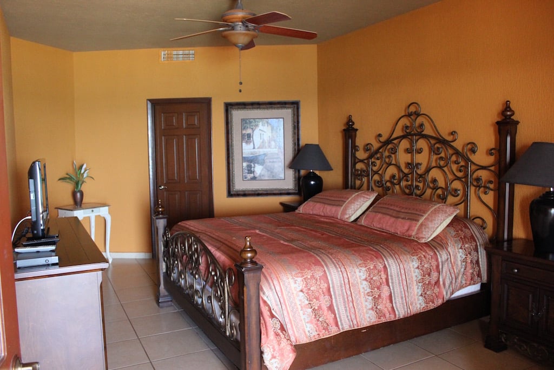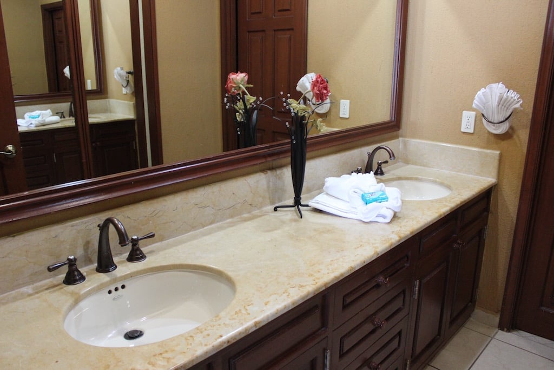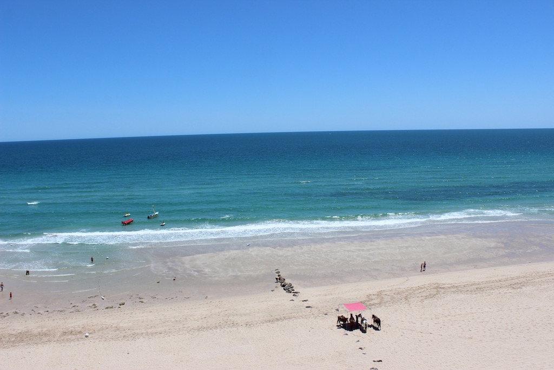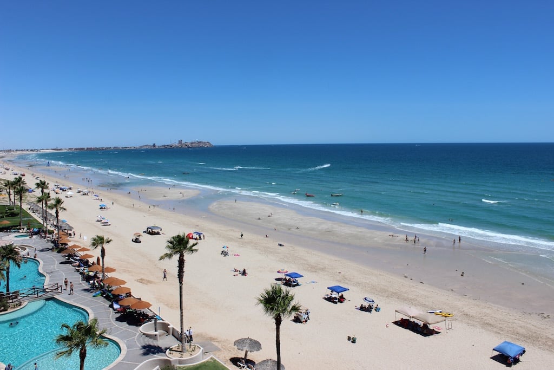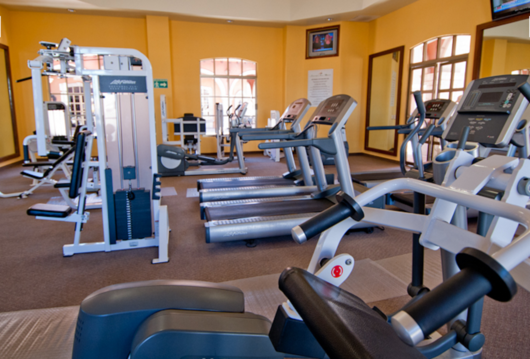Description
Virtual Tour
Availability
Location
Description
This is a beautifully decorated 3 bedroom and 2 bathroom 6th level unit in the Sonoran Sun Resort. This unit is located on the 6th floor of the West Tower. This is an oceanfront unit with a completely unobstructed panoramic view of the ocean from your private terrace. The Sonoran Sun is a gorgeous oceanfront resort on Sandy Beach. You will enjoy many first-class amenities like beachfront swimming pools, Jacuzzi Tennis courts, BBQ areas, Full-service spa, state of the art fitness center, restaurant, bar, and even a convenience store. You will not be disappointed with a luxurious stay at this beautiful resort. This unit can accommodate 6 guests. This would be great for 3 couples or a family of 6. This condo has a great room floor plan. Wait until you see all the different colors in this deluxe corner unit. The living room has lime green walls with light gray colored sofas and a love seat. There are lighted end tables on each side with a beautiful coffee table in the middle that sits upon a modern striped area rug. One whole wall of the condo is all sliding glass doors that collapse into each other and open all the way across. The wall opposite the couch is painted marigold yellow and it has a wall unit with a TV, DVD, VCR and stereo system. The unit comes with free cable television. The dining area has green walls with glass doors all the way around. The dining table has a clear glass top with four modern white chairs. The area is illuminated by natural light in the day and a beautiful hanging light fixture in the evening. The kitchen is also painted green with tall dark wood cabinets. The countertops are made of granite with a built-in bar lined with high back bar stools. The kitchen includes all appliances like a stacked fridge, built-in microwave, flat ceramic cooktop range, self-cleaning oven, and a silent dishwasher. The kitchen has everything you will need for dining and entertaining. You can cook a five-star meal with all the tools in this kitchen. You bring the food and booze we provide the parts. The master bedroom has a king-size bed with a four-poster cherry wood bed frame with a fancy black wrought iron headboard. The bedding is a very shiny silky brown, gold and cream striped comforter. There are matching lighted bedside tables, a huge dresser and a chaise lounge chair on the side near the window. There are a TV and DVD player on top of the dresser in the master bedroom. The master bathroom has a huge walk-in closet and a large step-in shower with double sink vanity. The 2nd guest bedroom has a queen-size bed with a matching striped silky bedroom like the bedspread in the master bedroom. There is a lighted bedside table and a huge dresser on the other side equipped with a TV. The walls of the 2nd bedroom have been Venetian plastered in gold and there is plenty of room in the dresser and closet to store your clothing. The 3rd bedroom has two twin size beds with silk striped bedding. The walls are bright lime green with a complimenting striped art painting in the middle. There are a one-bed side table and a huge dresser on the opposite wall. The main hall bathroom has a double sink vanity, walk-in shower, and a Jacuzzi tub. The bathroom is very large and has plenty of fluffy clean towels to dry you off. The terrace is furnished with a glass top dining table and a BBQ. The BQ would be perfect for grilling up some fresh seafood from the fish market. The terrace will give you a panoramic view of Rocky Point and the Sea of Cortez. The unit also comes with a washer, dryer and ceiling fans throughout. You will not be disappointed with a visit to condo 601 of the Sonoran Sun Resort. Casago reservations will help you with rates and availability.
Virtual Tour
Availability
- Checkin Available
- Checkout Available
- Not Available
- Available
- Checkin Available
- Checkout Available
- Not Available
Seasonal Rates (Nightly)
Select number of months to display:
- available
- not available
Location
Reviews
Reviews
Guest Review
No reviews have been entered for this unit.
Rooms Details
Room Details
| Room | Bedroom Details | Baths | Comments |
|---|---|---|---|
| Master Bedroom | King |
|
King Size Bed |
| Guest Bedroom 1 | Queen |
|
Queen Size Bed |
| Guest Bedroom 2 | Twin Single (2) |
|
Two Twin Size Beds |
 Save
Save
02
Days
12
Hours
10
Minutes
43
Seconds
Book Direct & Save!
6
3
2
Starting At
$275
daily
This is a beautifully decorated 3 bedroom and 2 bathroom 6th level unit in the Sonoran Sun Resort. This unit is located on the 6th floor of the West Tower. This is an oceanfront unit with a completely unobstructed panoramic view of the ocean from your private terrace. The Sonoran Sun is a gorgeous oceanfront resort on Sandy Beach. You will enjoy many first-class amenities like beachfront swimming pools, Jacuzzi Tennis courts, BBQ areas, Full-service spa, state of the art fitness center, restaurant, bar, and even a convenience store. You will not be disappointed with a luxurious stay at this beautiful resort. This unit can accommodate 6 guests. This would be great for 3 couples or a family of 6. This condo has a great room floor plan. Wait until you see all the different colors in this deluxe corner unit. The living room has lime green walls with light gray colored sofas and a love seat. There are lighted end tables on each side with a beautiful coffee table in the middle that sits upon a modern striped area rug. One whole wall of the condo is all sliding glass doors that collapse into each other and open all the way across. The wall opposite the couch is painted marigold yellow and it has a wall unit with a TV, DVD, VCR and stereo system. The unit comes with free cable television. The dining area has green walls with glass doors all the way around. The dining table has a clear glass top with four modern white chairs. The area is illuminated by natural light in the day and a beautiful hanging light fixture in the evening. The kitchen is also painted green with tall dark wood cabinets. The countertops are made of granite with a built-in bar lined with high back bar stools. The kitchen includes all appliances like a stacked fridge, built-in microwave, flat ceramic cooktop range, self-cleaning oven, and a silent dishwasher. The kitchen has everything you will need for dining and entertaining. You can cook a five-star meal with all the tools in this kitchen. You bring the food and booze we provide the parts. The master bedroom has a king-size bed with a four-poster cherry wood bed frame with a fancy black wrought iron headboard. The bedding is a very shiny silky brown, gold and cream striped comforter. There are matching lighted bedside tables, a huge dresser and a chaise lounge chair on the side near the window. There are a TV and DVD player on top of the dresser in the master bedroom. The master bathroom has a huge walk-in closet and a large step-in shower with double sink vanity. The 2nd guest bedroom has a queen-size bed with a matching striped silky bedroom like the bedspread in the master bedroom. There is a lighted bedside table and a huge dresser on the other side equipped with a TV. The walls of the 2nd bedroom have been Venetian plastered in gold and there is plenty of room in the dresser and closet to store your clothing. The 3rd bedroom has two twin size beds with silk striped bedding. The walls are bright lime green with a complimenting striped art painting in the middle. There are a one-bed side table and a huge dresser on the opposite wall. The main hall bathroom has a double sink vanity, walk-in shower, and a Jacuzzi tub. The bathroom is very large and has plenty of fluffy clean towels to dry you off. The terrace is furnished with a glass top dining table and a BBQ. The BQ would be perfect for grilling up some fresh seafood from the fish market. The terrace will give you a panoramic view of Rocky Point and the Sea of Cortez. The unit also comes with a washer, dryer and ceiling fans throughout. You will not be disappointed with a visit to condo 601 of the Sonoran Sun Resort. Casago reservations will help you with rates and availability.
- Checkin Available
- Checkout Available
- Not Available
- Available
- Checkin Available
- Checkout Available
- Not Available
Seasonal Rates (Nightly)
Select number of months to display:
Reviews
{[review.title]}
by {[review.guest_name]} on {[review.creation_date]}
{[review.comments]}
Rooms Details
| Room | Beds | Baths | Features |
|---|---|---|---|
| {[room.name]} |
{[room.beds_details]}
|
{[room.bathroom_details]}
|
{[room.television_details]}
|


.svg)
